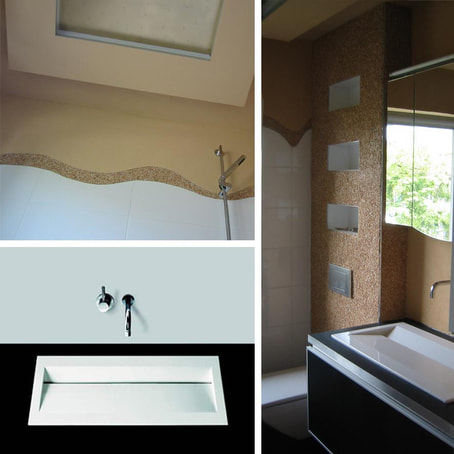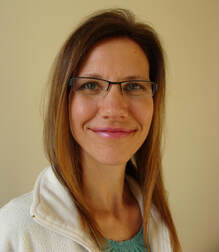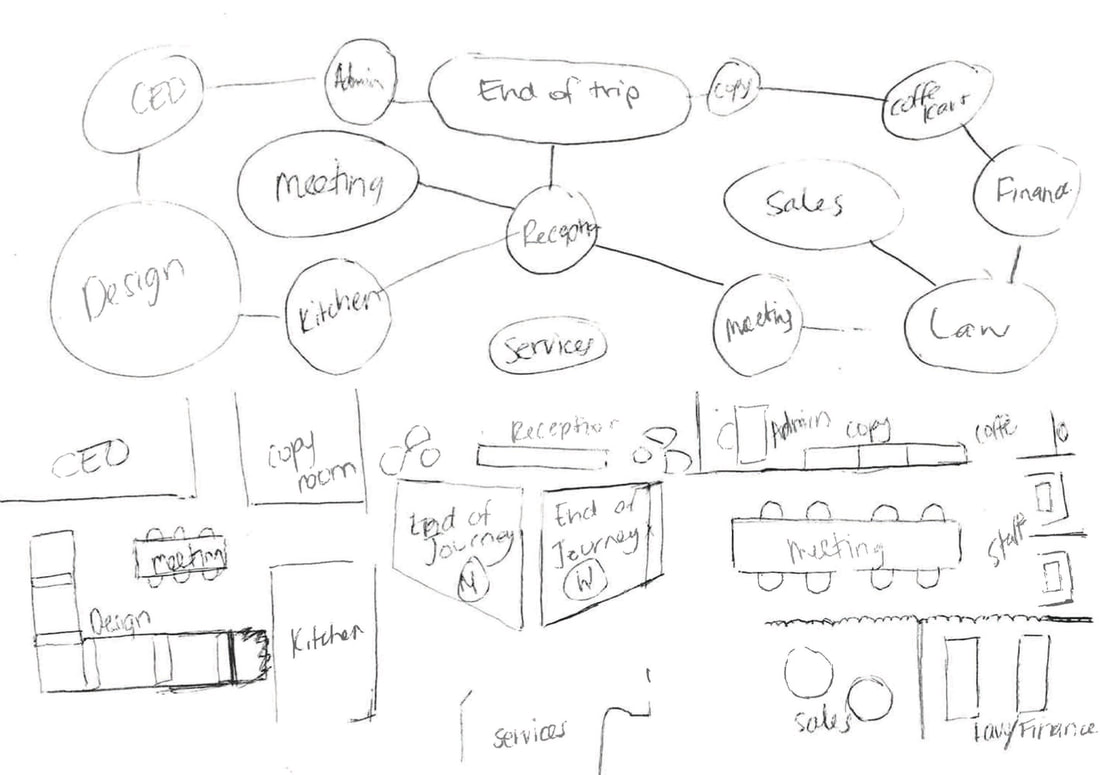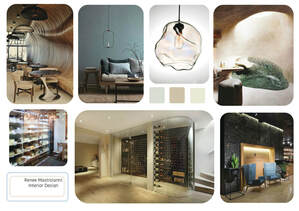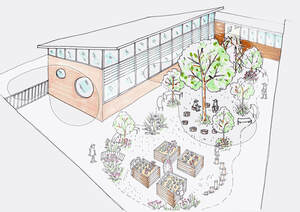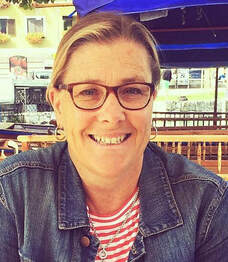ABOUT "ATELIER ANNETTE PUST"
Atelier Annette Pust is a boutique design practice based in the beautiful seaside town of Gerringong. We offer a full range of services for residential, industrial and commercial design including :
3D rendering, design and drawings, energy efficient "green" building and sustainable design, site and space planning, renovations and home additions, all council applications including complying development, interior design and more...
Annette the principal, holds a Bachelor of Architecture and a Graduate Diploma Engineer of Architecture degree, both obtained during her time in Germany. Annette is passionate about her work and describes the first time when she knew architecture was her calling :
"25 years ago I was a draftsperson travelling in Lanzarote, Spain, where I visited some of Cesar Manrique's works. Manrique was a Spanish artist-sculptor-architect and activist attempting to save the island he lived on from overdevelopment and high rise buildings, due to a projected rise in tourism. He was very influential with planning regulations in respect to new building laws and showed alternative ways of living, including cave homes within the lava.
I walked into one of his "cave dwellings", a new concept that was sympathetic to the environment of the island and the feel of the people who lived there. Upon entering the cave home I was absolutely fascinated by how these unique spaces, the light (both natural and introduced), the materials, texture and colours, all affected my mood. I felt safe, at peace, cosy and content. I knew at that moment that I had to persue architecture as a profession - not to create that actual space, but to recreate the feeling that the built space resonated with me for other people in their environments."
Atelier Annette Pust is passionate about creating spaces and surroundings that inspire and stimulate people, making them feel truly at home, work or play.
"I have that same warm feeling when I hear positive client feedback and how happy they are with the spaces we have created together."
Professionals with a degree in architecture like Annette channel individual preference and taste into timeless designs that resonate with client's feelings, not by replicating, but creating something new. Annette Pust has the expertise to apply sustainable strategies to enhance the comfort of your living and reduce your carbon footprint. Every Annette Pust design is sensitive to the orientation of the site (passive solar), is functional to your needs, utilises all spaces (no unused rooms or odd spaces) and is comfortable all year round (not a "sweat-box" in summer or a "freezer" in winter).
Annette enjoys working with all clients, from siting and preliminary design concepts to the finer details of the plan. Call Annette today at 0451 025 192 to discuss your project no matter how big or small.
Atelier Annette Pust is a boutique design practice based in the beautiful seaside town of Gerringong. We offer a full range of services for residential, industrial and commercial design including :
3D rendering, design and drawings, energy efficient "green" building and sustainable design, site and space planning, renovations and home additions, all council applications including complying development, interior design and more...
Annette the principal, holds a Bachelor of Architecture and a Graduate Diploma Engineer of Architecture degree, both obtained during her time in Germany. Annette is passionate about her work and describes the first time when she knew architecture was her calling :
"25 years ago I was a draftsperson travelling in Lanzarote, Spain, where I visited some of Cesar Manrique's works. Manrique was a Spanish artist-sculptor-architect and activist attempting to save the island he lived on from overdevelopment and high rise buildings, due to a projected rise in tourism. He was very influential with planning regulations in respect to new building laws and showed alternative ways of living, including cave homes within the lava.
I walked into one of his "cave dwellings", a new concept that was sympathetic to the environment of the island and the feel of the people who lived there. Upon entering the cave home I was absolutely fascinated by how these unique spaces, the light (both natural and introduced), the materials, texture and colours, all affected my mood. I felt safe, at peace, cosy and content. I knew at that moment that I had to persue architecture as a profession - not to create that actual space, but to recreate the feeling that the built space resonated with me for other people in their environments."
Atelier Annette Pust is passionate about creating spaces and surroundings that inspire and stimulate people, making them feel truly at home, work or play.
"I have that same warm feeling when I hear positive client feedback and how happy they are with the spaces we have created together."
Professionals with a degree in architecture like Annette channel individual preference and taste into timeless designs that resonate with client's feelings, not by replicating, but creating something new. Annette Pust has the expertise to apply sustainable strategies to enhance the comfort of your living and reduce your carbon footprint. Every Annette Pust design is sensitive to the orientation of the site (passive solar), is functional to your needs, utilises all spaces (no unused rooms or odd spaces) and is comfortable all year round (not a "sweat-box" in summer or a "freezer" in winter).
Annette enjoys working with all clients, from siting and preliminary design concepts to the finer details of the plan. Call Annette today at 0451 025 192 to discuss your project no matter how big or small.
ABOUT ME
Looking back on 25 years of experience in the building industry I made the move from Germany to Australia in 2009. I would describe myself as a combination of German efficiency and organisation paired with a generous splash of creativity. Born and raised in Black Forest I grew up surrounded by north-western European architecture. The German aesthetic, functionality and sustainable principles are still a significant influence in all my designs today.
I love my work and am passionate about delivering my clients a space they cherish. Having a visual stimulus in our environment is important and I embed this in every project I work on. I believe that the function predicts the form and I am committed to deliver solutions tailored to the client’s budget and needs. This leads me to practical, functional, space efficient and aesthetic concepts, be it a small addition to a private residence or a large commercial development.
Apart of my professional expertise and experience from my studies and professional work in Australia and Germany, being a mother of two added another knowledge source, that is very helpful when designing spaces for children on my quest to provide inspiring environments for them."
FORMAL EDUCATION
REGISTERED MEMBER OF THE GERMAN ARCHITECT'S CHAMBER
(2005, full licence, chapter Baden-Wuerttemberg)
GRADUATE DIPLOMA ENGINEER OF ARCHITECTURE
(2003, Fachhochschule Konstanz, Germany – University of Applied Science)
BACHELOR OF ARCHITECTURE
(2001, Fachhochschule Konstanz, Germany - University of Applied Science)
DIPLOMA AS DRAFTSPERSON
(1995, Berufsschule Offenburg, Germany – Vocational Training College)
ABOUT ME
Renee has been part of our team since 2016 and brings a passionate creativity with her. As an interior designer with three years of experience she can make a valuable contribution to your building projects.
"My skills include ArchiCAD photorealistic rendering, drafting and furniture design. I completed my Diploma in Interior Design and Decoration at Karl Von Busse Institute of Design and attained a Certificate II in Interior Design Visualisation . I learnt the skills of design and developed my creative and artistic ability.
I also had the opportunity to study in Europe for two months, learning more about their culture and style. I was based in Germany Frankfurt, and travelled to many places such as Berlin, Italy, (Milan, Venice and Florence) Paris and London. "
FORMAL EDUCATION
currently studying at University of Wollongong
DIPLOMA IN INTERIOR DESIGN AND DECORATION
(2017, Karl von Busse Institute of Design, Sydney)
CERTIFICATE II IN INTERIOR DESIGN VISUALISATION
(2014, Whitehouse Institute of Design Sydney)
ABOUT ME
"I am a graphic designer and illustrator /visualiser, with a passion for art, textiles and architecture, drawing inspiration from my children and natural surroundings in the Illawarra, incorporating elements of all these to tell a story. "
Penny's 3d perspectives reflect life like images and make it so much easier for our clients to see and feel the mood and setting of a space, without the need for them to be "able to read plans". Penny has a great skill in visualizing architectural concepts and bringing design ideas to life with her drawings. Penny lives with her family in Wollongong. At https://www. etsy.com/shop/onepennydesign you can admire some examples of her other passion : card illustrating and painting.
"I am a graphic designer and illustrator /visualiser, with a passion for art, textiles and architecture, drawing inspiration from my children and natural surroundings in the Illawarra, incorporating elements of all these to tell a story. "
Penny's 3d perspectives reflect life like images and make it so much easier for our clients to see and feel the mood and setting of a space, without the need for them to be "able to read plans". Penny has a great skill in visualizing architectural concepts and bringing design ideas to life with her drawings. Penny lives with her family in Wollongong. At https://www. etsy.com/shop/onepennydesign you can admire some examples of her other passion : card illustrating and painting.
