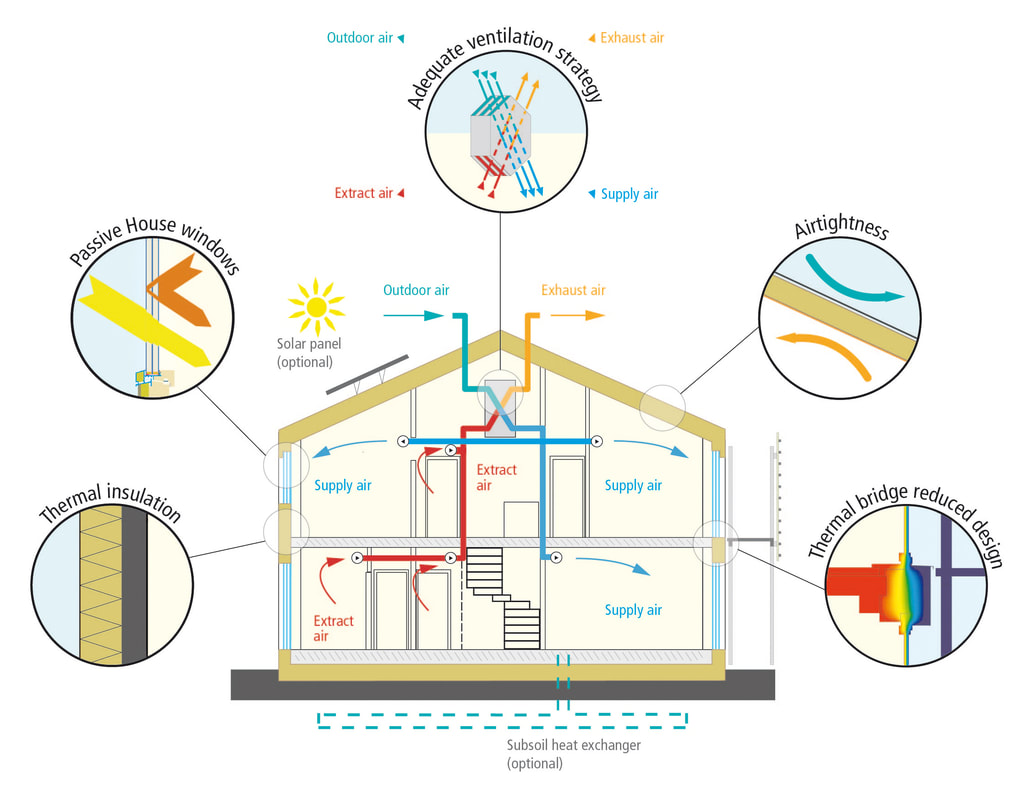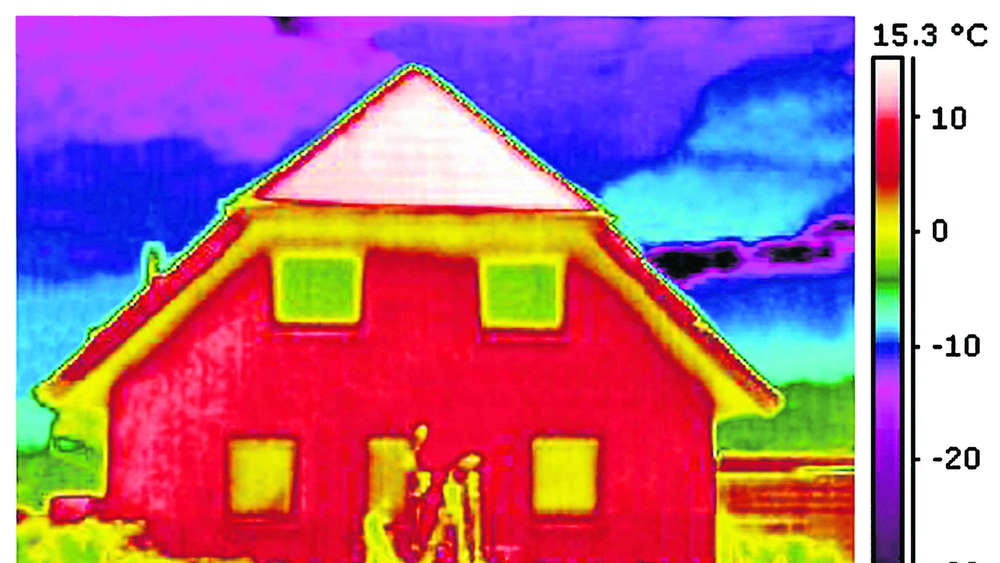What is the difference between a "PassiveHouse" and a "passive solar house" ?
To put it simple :
a "PassiveHouse" has a proven energy efficency performance, where as a "passive solar" house doesn't.
"PassivHaus", or anglicised "PassiveHouse" is a voluntary ultra low energy building standard developed in Germany in the late 1980’s. It is the only internationally recognized, proven, science-based energy standard in construction today. The “Passive House” concept follows a holistic approach and took its cues from ancient dwellings such as the turf houses built in Iceland during the middle ages. Central goal of the “Passive House” is stabilising the internal temperature, making it independent from the external temperature and optimising inside air quality. Thanks to its overwhelming benefits it became a trend that swept all over Europe and currently gains momentum in Australia.
The result of applying the “PassivHaus” standard is a building that delivers an all year round comfortable temperature at 20-25°C , no matter if it’s built in the Outback or the Snowy Mountains and healthy air with minimal energy inputs. “Passive houses” are free of draught mould and dust, cost very little to run and significantly reduce outdoor noise impact and the carbon footprint compared to houses designed with conservative construction methods. Subsequently a “passive house” delivers space heating and cooling related energy savings of up to 90% compared with typical Australian building stock and over 75% compared to average Australian new builds, significant reduction of the ecological footprint and creating a healthy, unpolluted air environment, which is not only great for those with allergies, but also if you don’t like bugs or dusting…
To achieve all of this it requires to apply “passive house” design and construction strategies. The central principles of “Passive Haus “ standard are airtight construction, heat recovery ventilation, super insulated building envelopes, high-performance glazing and thermal-bridge-free detailing.
The air tightness gives the occupant control over the air flow. Draughts are uncontrollable air exchange with the exterior and can lead to a whole host of problems, including increased energy use from having to repeatedly reheat or cool the internal air, discomfort from drafts near the walls and localized moisture and condensation problems. While air exchange is necessary for ventilation and providing fresh air, it is far more effective to control air exchange by tightening the envelope and using mechanical ventilation. Of course you can still open a window if you want to.
Since Passive House projects are airtight, a ventilation system is needed to bring in fresh air and exhaust out built-up pollutants, odours, CO2, and moisture. A Passive House ventilation system uses a heat recovery ventilator (HRV) to continuously remove stale or moist air and deliver fresh air. During this process, it extracts heat from the exhaust air and puts it into the incoming air without directly mixing the airstreams together.
The building envelope - floors, ceilings and walls - uses super insulated components and is designed thermal bridge free. High-performance glazing systems, such as passive house certified windows, in combination with nonconductive framing or large thermal breaks are used to reduce heat flow as much as possible.
To be called a “Passive House” a building needs to prove it passes very rigorous benchmarks such as max. annual space heating / cooling energy demand, dehumidification, thermal comfort, energy efficiency, primary energy demand, indoor air change rates and air tightness by passing performance tests, such as a blower door. It is then certified as "PassiveHouse" by the PassiveHouse Institute.
Both “passive solar design” and “passive house” have their merits. Many passive solar homes give a “grounded, earthy feel” and work like a dream. However, they come with a certain level of temperature fluctuations, rely on the residents running the building well - opening and closing windows allowing for the required air flow, adjusting shade etc. pending on how your design works - and require a block of land where a proper orientation can be achieved on.
A Passive House gives you more control of your indoor environment, while requiring minimal contribution by the occupants to run the house, having a “modern, high-tech feel”. It delivers a stable indoor temperature all year round at 20-25°C. The performance is independent from restrictions of your location, shape and orientation of your particular block of land. Last but not least the air tightness of a Passive House also delivers the additional benefit of incredibly quiet homes so for those adjacent to roads or other noise and superior air quality plus last but not least being dust and bug free.
a "PassiveHouse" has a proven energy efficency performance, where as a "passive solar" house doesn't.
"PassivHaus", or anglicised "PassiveHouse" is a voluntary ultra low energy building standard developed in Germany in the late 1980’s. It is the only internationally recognized, proven, science-based energy standard in construction today. The “Passive House” concept follows a holistic approach and took its cues from ancient dwellings such as the turf houses built in Iceland during the middle ages. Central goal of the “Passive House” is stabilising the internal temperature, making it independent from the external temperature and optimising inside air quality. Thanks to its overwhelming benefits it became a trend that swept all over Europe and currently gains momentum in Australia.
The result of applying the “PassivHaus” standard is a building that delivers an all year round comfortable temperature at 20-25°C , no matter if it’s built in the Outback or the Snowy Mountains and healthy air with minimal energy inputs. “Passive houses” are free of draught mould and dust, cost very little to run and significantly reduce outdoor noise impact and the carbon footprint compared to houses designed with conservative construction methods. Subsequently a “passive house” delivers space heating and cooling related energy savings of up to 90% compared with typical Australian building stock and over 75% compared to average Australian new builds, significant reduction of the ecological footprint and creating a healthy, unpolluted air environment, which is not only great for those with allergies, but also if you don’t like bugs or dusting…
To achieve all of this it requires to apply “passive house” design and construction strategies. The central principles of “Passive Haus “ standard are airtight construction, heat recovery ventilation, super insulated building envelopes, high-performance glazing and thermal-bridge-free detailing.
The air tightness gives the occupant control over the air flow. Draughts are uncontrollable air exchange with the exterior and can lead to a whole host of problems, including increased energy use from having to repeatedly reheat or cool the internal air, discomfort from drafts near the walls and localized moisture and condensation problems. While air exchange is necessary for ventilation and providing fresh air, it is far more effective to control air exchange by tightening the envelope and using mechanical ventilation. Of course you can still open a window if you want to.
Since Passive House projects are airtight, a ventilation system is needed to bring in fresh air and exhaust out built-up pollutants, odours, CO2, and moisture. A Passive House ventilation system uses a heat recovery ventilator (HRV) to continuously remove stale or moist air and deliver fresh air. During this process, it extracts heat from the exhaust air and puts it into the incoming air without directly mixing the airstreams together.
The building envelope - floors, ceilings and walls - uses super insulated components and is designed thermal bridge free. High-performance glazing systems, such as passive house certified windows, in combination with nonconductive framing or large thermal breaks are used to reduce heat flow as much as possible.
To be called a “Passive House” a building needs to prove it passes very rigorous benchmarks such as max. annual space heating / cooling energy demand, dehumidification, thermal comfort, energy efficiency, primary energy demand, indoor air change rates and air tightness by passing performance tests, such as a blower door. It is then certified as "PassiveHouse" by the PassiveHouse Institute.
Both “passive solar design” and “passive house” have their merits. Many passive solar homes give a “grounded, earthy feel” and work like a dream. However, they come with a certain level of temperature fluctuations, rely on the residents running the building well - opening and closing windows allowing for the required air flow, adjusting shade etc. pending on how your design works - and require a block of land where a proper orientation can be achieved on.
A Passive House gives you more control of your indoor environment, while requiring minimal contribution by the occupants to run the house, having a “modern, high-tech feel”. It delivers a stable indoor temperature all year round at 20-25°C. The performance is independent from restrictions of your location, shape and orientation of your particular block of land. Last but not least the air tightness of a Passive House also delivers the additional benefit of incredibly quiet homes so for those adjacent to roads or other noise and superior air quality plus last but not least being dust and bug free.


