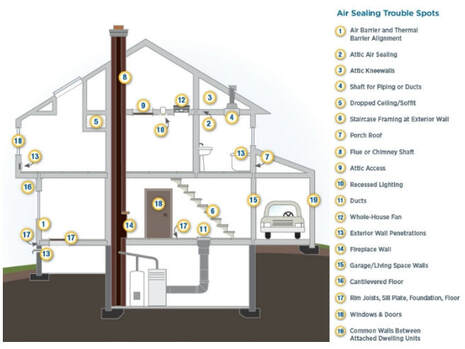HOW TO TURN YOUR GLORIFIED TENT INTO A THERMALLY COMFORTABLE HOME
|
#1 - CONTROLLED AIR FLOW Most Australian homes have an un tight building envelope leading to uncontrolled air exchange of inside and outside air 24/7 making your house a hot-box in summer and a freezer in winter. What you want is CONTROLLED air flow, not draught. In proposed buildings work with products and techniques that can deliver a gap free build and make sure your builder knows how to install them. In existing buildings construction gaps and Ill-fitting windows and doors that aren’t properly sealed can let outside air into your home and inside air escape. All those gaps add up. Consumer advocacy group Choice estimates that leaks in the average home equate to “having a 1 by 1.5 metre window open all the time”. By tightening your building envelope and sealing off all gaps, you can get in control of the air flow of your house and a huge step closer towards a thermally comfortable home :) |
I often get approached by clients that are unhappy with the performance of their house dubbing it a “glorified tent”. Reason being the climate inside itis dictated by the climate outside, feeling like a freezer in winter and a sweat box in summer, providing no thermal comfort. So how do you fix this?
Most people have the idea that a single measure such as popping some insulation on the roof or replacing the old windows by double glazed ones will make their home perform better. The bad news is, this will not fix your problem.
Making your home more comfortable should be done in a holistic approach addressing ALL key issues, not just fixing one of it. For example replacing your windows is definitely a step in the right direction, but as a single measure, it will not do much. Compared to your health, this would be like stoppingto eat junk food, thinking that this makes you healthy, while you keep over consuming alcohol, smoke andnever exercise.
Yet, most people simply can’t afford to fix all issues the existing residence has, let alone start from scratch and construct a new, more comfortable building. So before jumping in and fixing one random issue, it is essential that you investigate which are the issues causing your home to perform badly and then address those first.
So, let’s look at what the most common issues are and ways how you can achieve more thermal comfort by attending to them:
Most Australian homes have an un tight building envelope leading to uncontrolled air exchange of inside and outside air 24/7. In existing buildings for example construction gaps and ill-fitting windows and doors that aren’t properly sealed can let outside air into your home and inside air escape. All those gaps add up. Consumer advocacy group Choice estimates that leaks in the average Australian home equate to “having a 1 by 1.5 metre window open all the time”.
Keep the heat you’ve paid for inside your home! Start with draught sealing and weather stripping. Also closing off walls and ceiling vents can make a huge difference. It can help a lot just to replace a few windows that are particularly un-tight. If your budget allows, you should look into upgrading windows. What you want is controlled air flow, not draught.
Insufficient insulation is a problem in most Australian homes.This leads to excessive heat gain during summer as well as heat loss in winter.To achieve thermal comfort you need to implement insulation. This acts as a heat exchange barrier to your walls, floors and ceilings / roofs keeping your house cool in summer and warm in winter. It also prevents condensation on walls and windows.
According to the Australian Department of Industry, Science, Energy and Resources, up to 45% of the energy we use to heat our homes in winter can simply leak out through ceilings and roofs, up to another 20% through walls and windows. Hence insulating your building can make dramatic savings on your heating costs, save non-renewable resources and reduce greenhouse gas emissions.
In an ideal world, your house should have a continuous insulation layer all around it. Sadly, often this might proof to difficult or expensive, but again, every bit counts. When adding insulation always start with your roof working your way down via the walls to under floor. Even if you have insulation already, check for signs of decomposition and consider replacing it as it might not perform as good as it should. Most roofs and cavity brick walls can be retrofitted with insulation, so can brick veneer and timber framed walls.With the current energy prices, additional insulation usually pays for itself in around five to six years.
Tightening your building envelope and implementing insulation to your home will make it thermally more comfortable, ready for the cold winter months to come !

